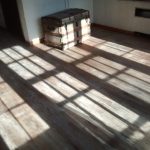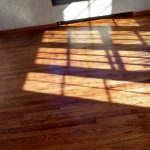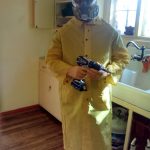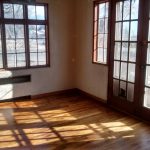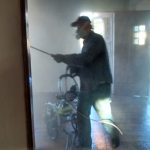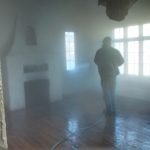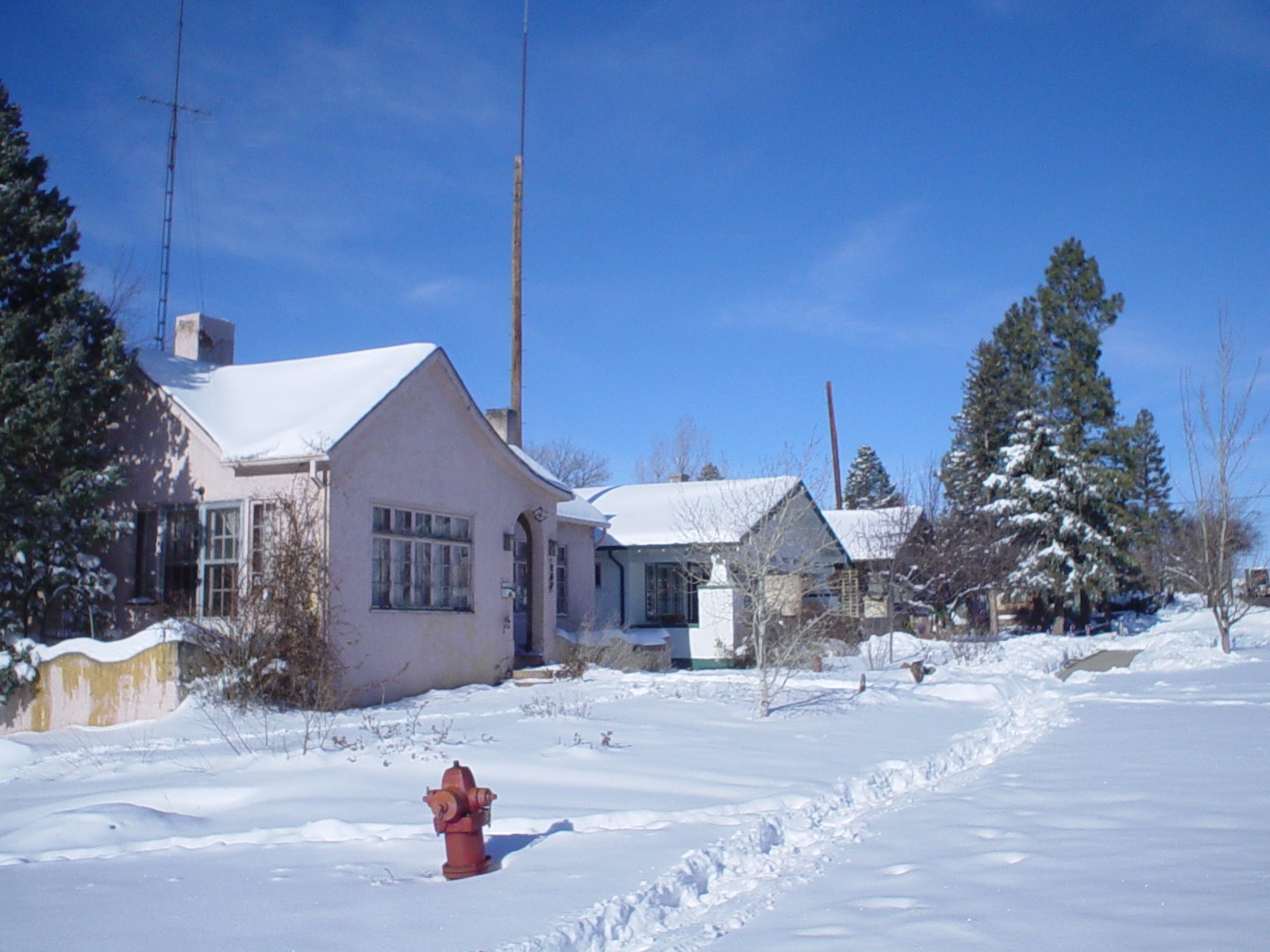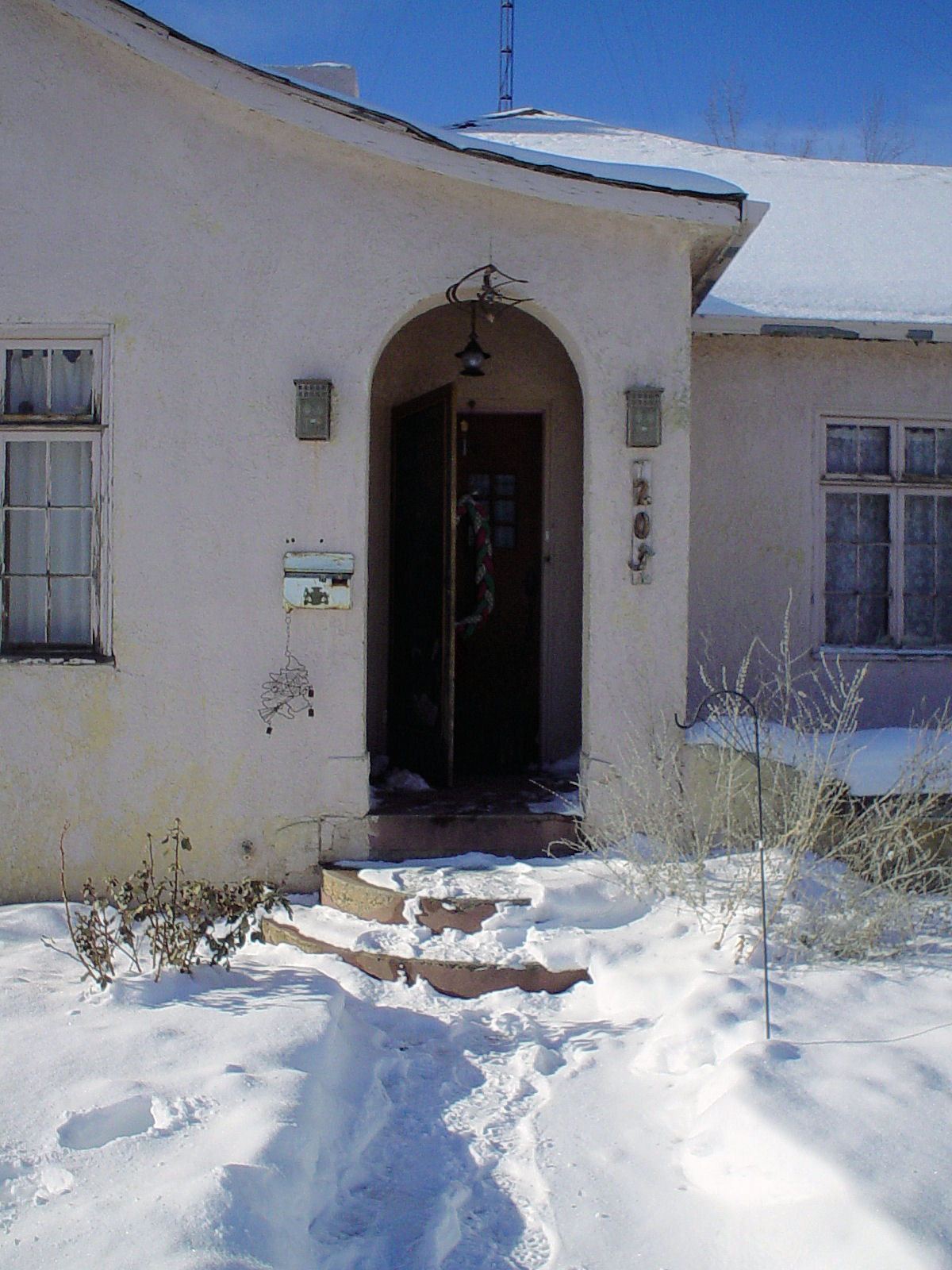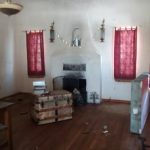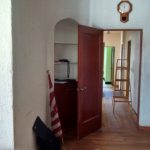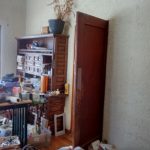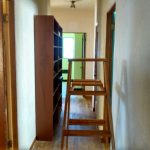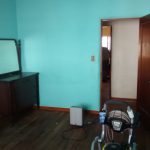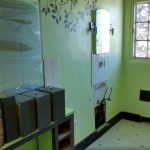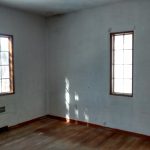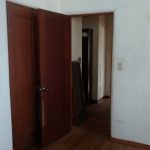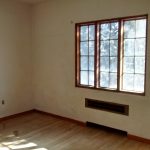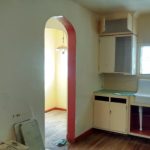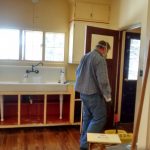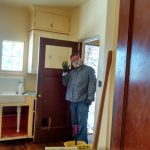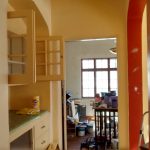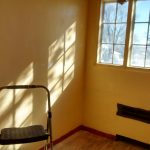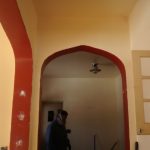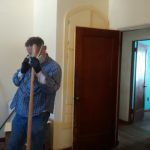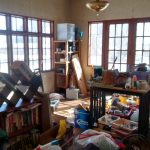Is a very very very improved house! With a trash pile in the yard. Life use to be so hard, now everything is easy ’cause we’ve cleaned!
Sorry for the filk, but the song has been running though my head today. We’ve gotten a lot done. All the holes in the walls are spackled. We found a rot spot and will have to fix that in the ceiling of the library, but that’s it. Sunday we sanded the floors with the help of a friend. Monday we took a trip to Pueblo as Dan caught a virus and felt horrid. We got all kinds of bits and pieces for the house. Then while he went to bed, I swept, mopped, and started oiling floors.
Tuesday was more of the same. Sweeping, mopping and oiling. Today I had a lot of stuff to do outside of the house, but I finished oiling the living room and dining room floor. All that is left is the library floor. That won’t get done until Dan fixes the ceiling. I also began to tape rooms for painting. Wheeee! Yes, I’m crazy, but I actually like painting. My big fear is just how much paint it is going to take to cover the green and yellow paint.
Dan started working in the basement today. Ugh! While he was taking out a partition wall, one of the 2×4’s that was under tension snapped and broke his hand and killed the saw. It’s just a small bone in his pinky finger, but it hurts. He hauled out 6 mattresses and took them to the dump. He let me into the basement for the first time, and oh… oh my… oh my gods what a mess! We will salvage what we can, but :::shudder:::
This evening, we went to an SCA shire meeting tonight too. We discussed what we are going to do for various events. Best of all… two of our friends offered to help us paint!
Here are some pictures of our progress.
