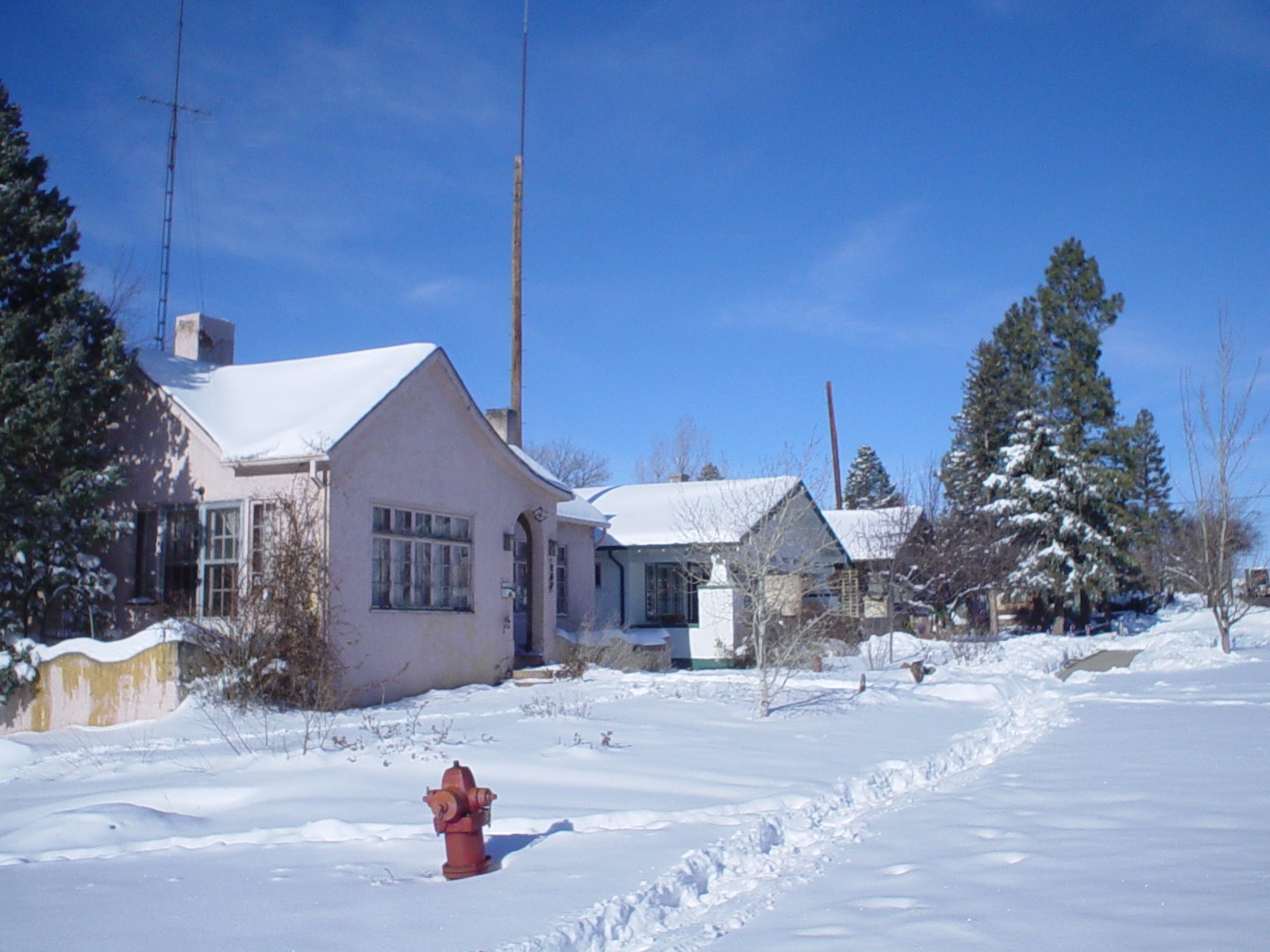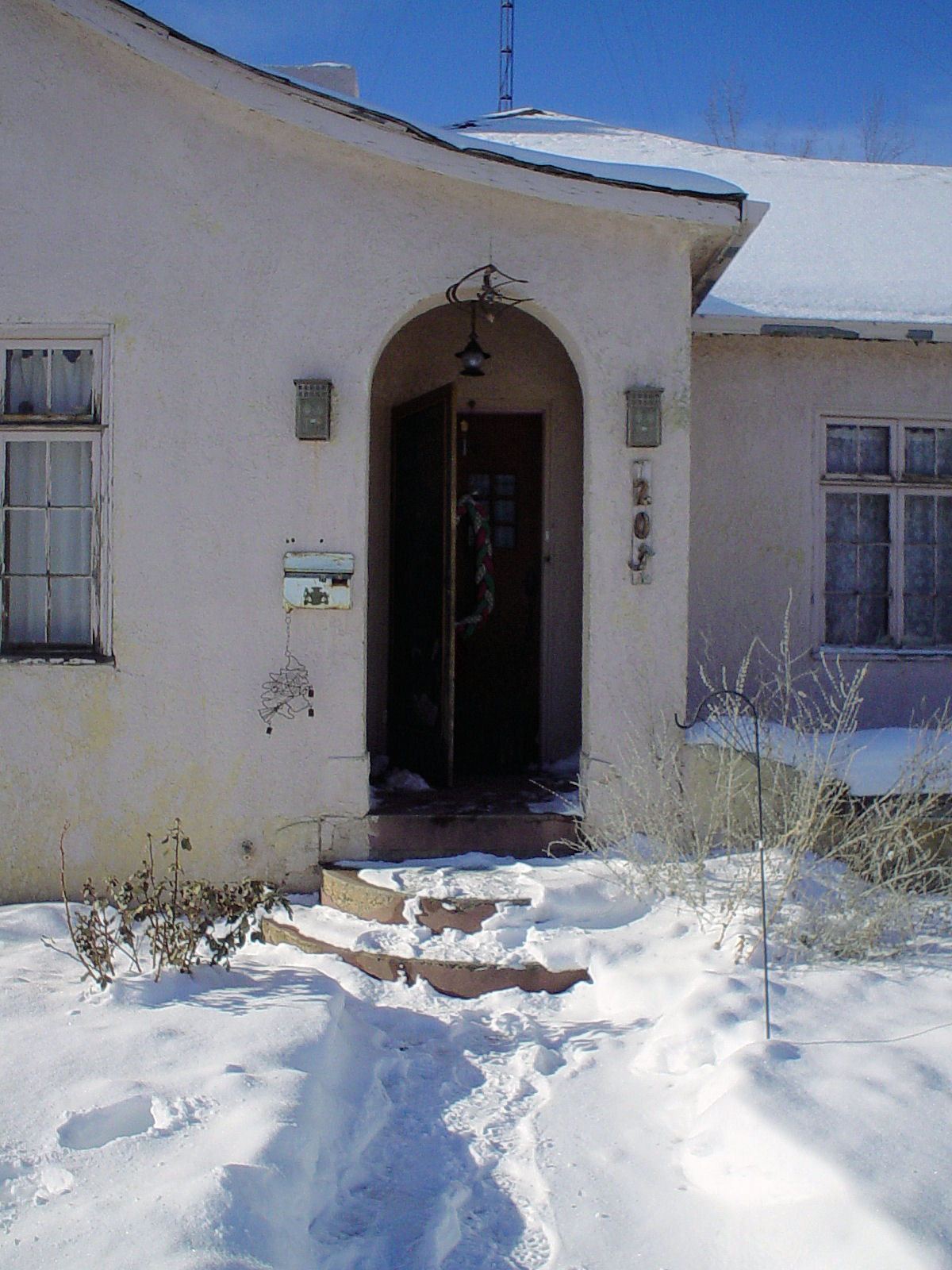We were sorting through some papers this evening and I found one of the appraisals for the house which had dimensions. I realize that it is sort of difficult to understand just how big this house is from the pictures. It is 1627 sq.ft on the main level of the house.
Living room 21 x 15 Dining room 15 x 13.5 Breakfast nook 7.5 x 13
Kitchen 15.5 x 11 Guest bedroom 15 x 11 Master bedroom 13 x 15.5
Library 13 x 15.5 Bathroom 8 x 11 Hall 19 x 3
The basement is finished and divided up into a main area, laundry room and furnace room. It covers an area 34 x 30. (1020 sq.ft) There is also a detached garage (367 sqft), a small balcony off of the dining room, a covered front porch and a front balcony. (365 sq.ft.) That’s a grand total of 3,379 sq.ft. (314 sq meters)
This is a far cry from our wee Wendy House.
These pictures are from 2007, but it’s what it looks like right now with the snow we had a few days ago. And yes, the pink exterior paint will be going away as well. 🙂


I vote a soft greyed ivy green with creamy white trim and rusty accents. If you are taking votes 🙂
Hmmm… That is a color combo we hadn’t thought of. 🙂